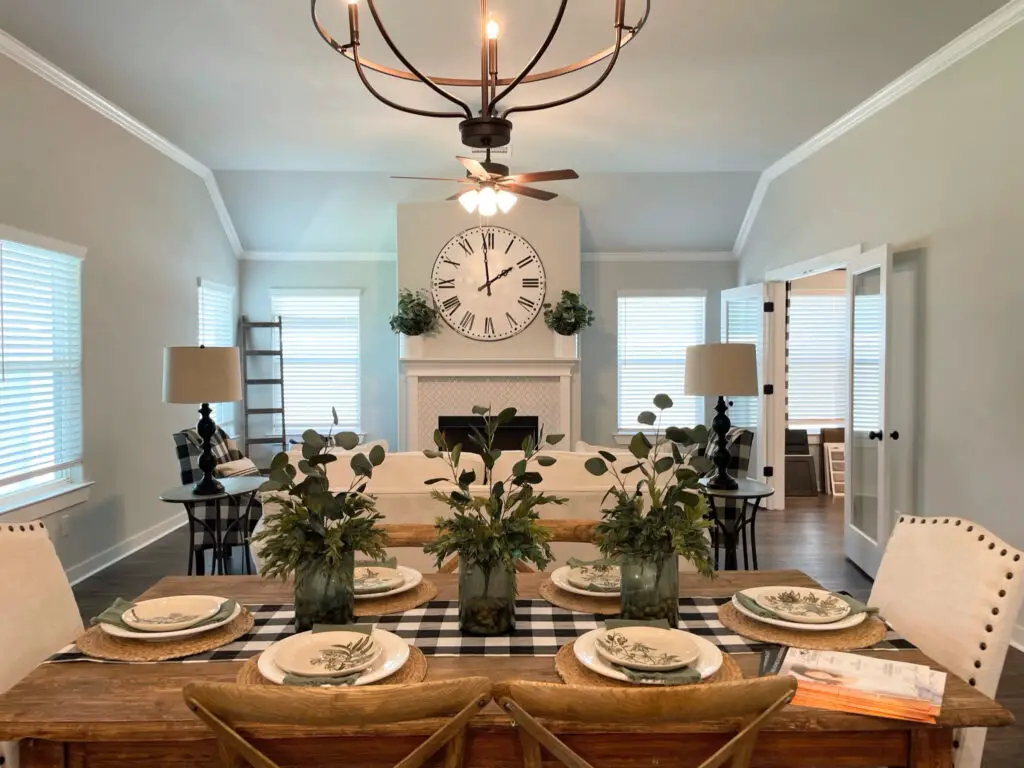One of my favorite things about modern farmhouse design is the open floor plan. I always hated how closed off the space felt in my old home with each room boldly defined by 4 walls and a doorway. It made the house feel less welcoming and far more private, which if you didn’t know, is the exact opposite of my family and myself. Hence why I am a big believer in the open-concept interior.
Contents
The Key To An Open Floor Plan
Now, I know there are plenty of anti-open floor plan designers and it’s honestly become quite the movement, but I will stand on this wide-open hill until I die. If you share my passion for open-concept houses, then I have good news – this is the blog for you! We are going to talk about all things open floor plan, starting with the key to designing the perfect layout.
While beautiful when properly executed, these open spaces can feel a bit intimidating to design. Don’t overcomplicate it. The key is to make sure you define each space and I have a few simple tips to help you do it.
Create A Cohesive Color Palette
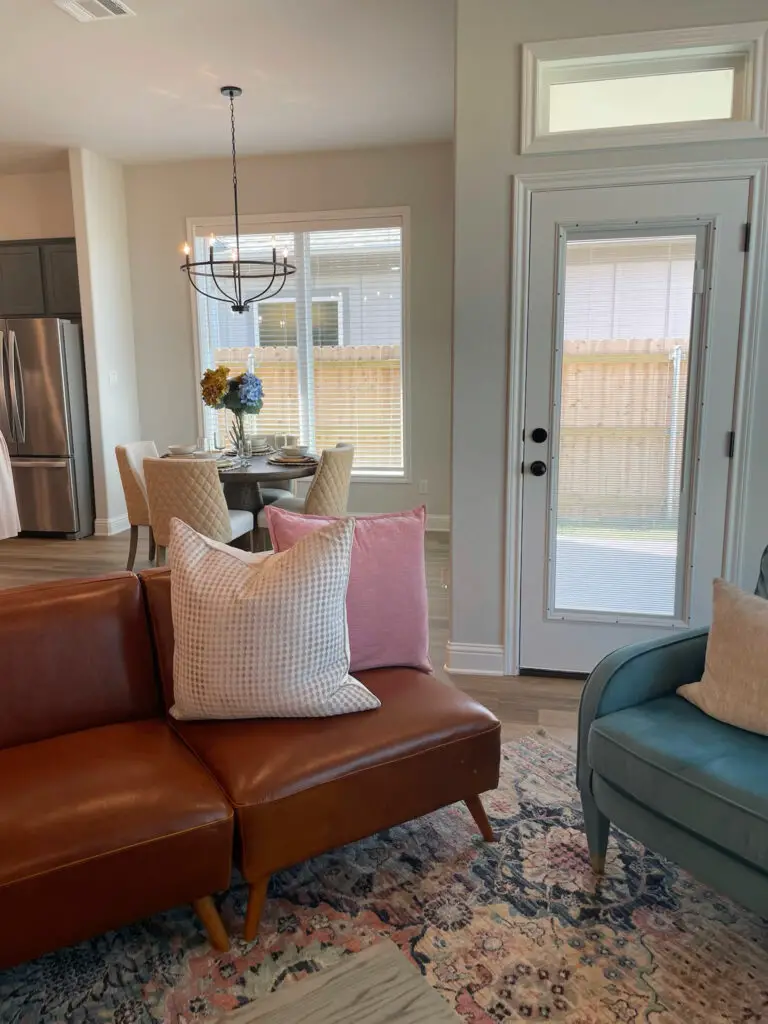
Before we go breaking down different spaces, we first need to unify those spaces with a clearly identified color scheme. You won’t have to use this one color palette throughout the entire home, but you will need to use it in the open layout. That also doesn’t mean your space has to be boring, it just has to “go.”
As I’ve mentioned before, a good rule of thumb is the 60-30-10 rule. One of your colors should be about 60% of the space, 30% will be your secondary color, and the other 10% you can go crazy with whatever you chose. That 10% could be one color or multiple colors. It’s really your opportunity to bring character into the space with accent chairs, decorations, or beautiful wall art.
Establish Zones
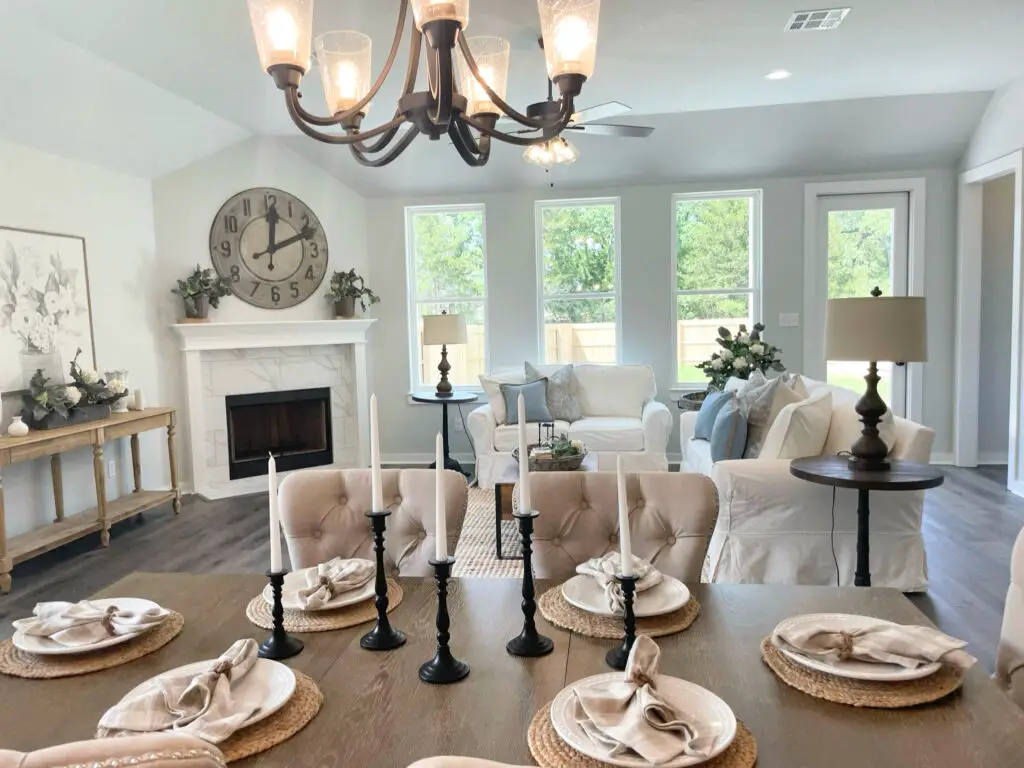
Now that you’ve selected your color scheme you can move forward with identifying the zones in that space. Most of the time you will at least have a kitchen, dining/breakfast room, living room, and maybe even an entryway all in one open floor plan. It’s important to identify these spaces and how you need each to function to start to design them.
Define Your Zones
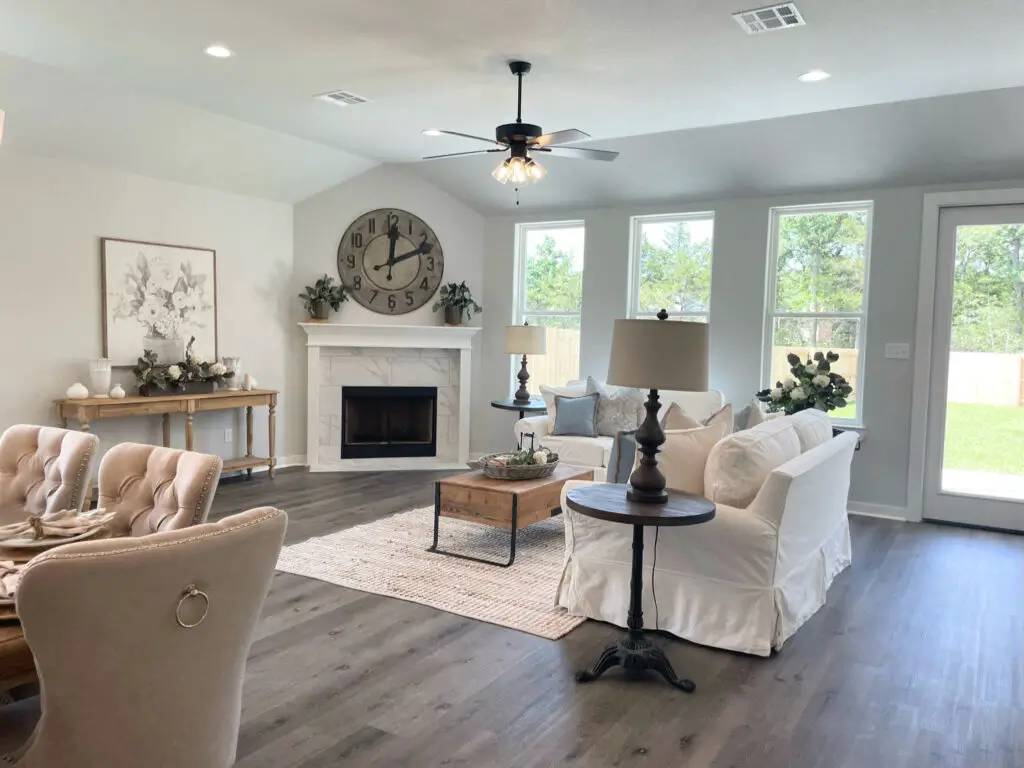
Once your zones have been established, it’s time to start defining them. One of my favorite ways to define the space is by adding a rug. Rugs can go a long way toward helping each space feel unique and separate. Not every space needs a rug, but it can certainly help. I highly recommend doing a deeper dive to help find the appropriate rug size and shape for your space, because the right rug will make all the difference.
Another really simple and powerful way to help define your space is to add a decorative light fixture (or two). The right lighting is important for each space and therefore it can also help provide the right ambiance and function for the space. For example, adding pendant lights over the counter will provide the appropriate task lighting while helping to outline the space.
Each space will have multiple layers of lighting. Each wall sconce, chandelier, or lamp should be strategically placed to help curate each individual vignette in your home. Think of lighting as the jewelry for your outfit. The outfit can work without it, but it will feel quite bland and basic.
Identify Traffic Flow
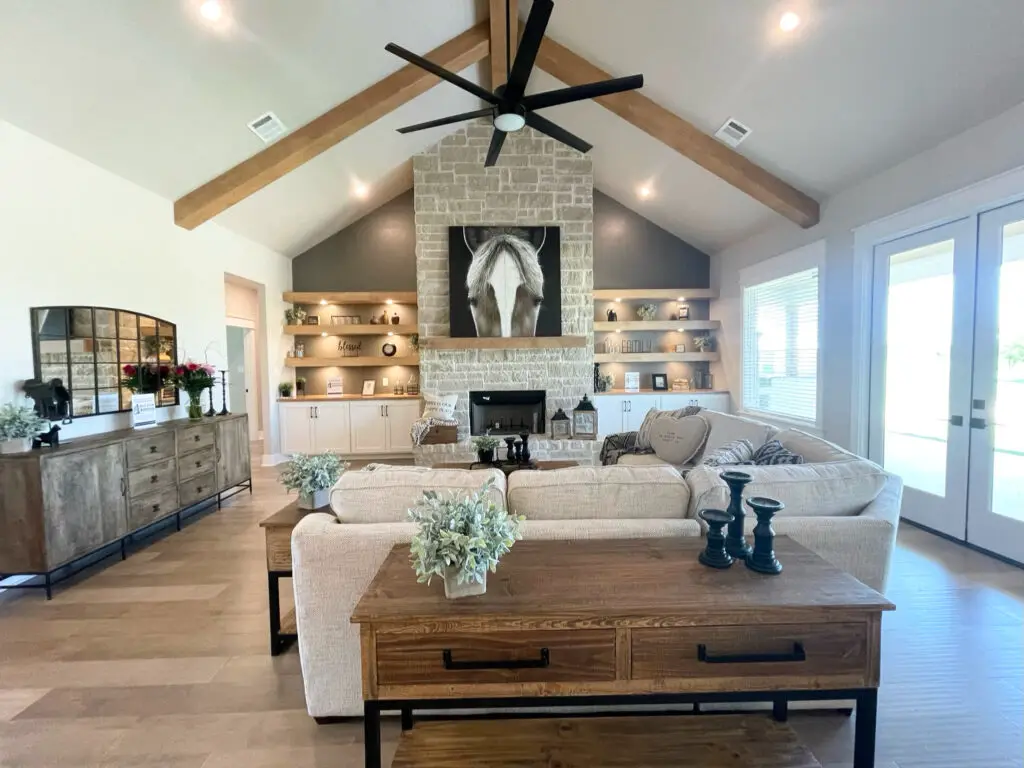
Before you start purchasing and arranging furniture, stop and think about the traffic flow. Think about how you would expect people to walk through your home based on your established zones. For example, you can reasonably assume that many people will walk from your kitchen into your living room. Use your anticipated flow to help you organize your furniture.
Instead of aligning the back of your couch to your kitchen, perhaps arrange it perpendicular to allow for more traffic flow. f course, there will be times when you have to have limited walking space, but the idea is to make the space as functional and inviting as possible.
Get Smart With Your Furniture
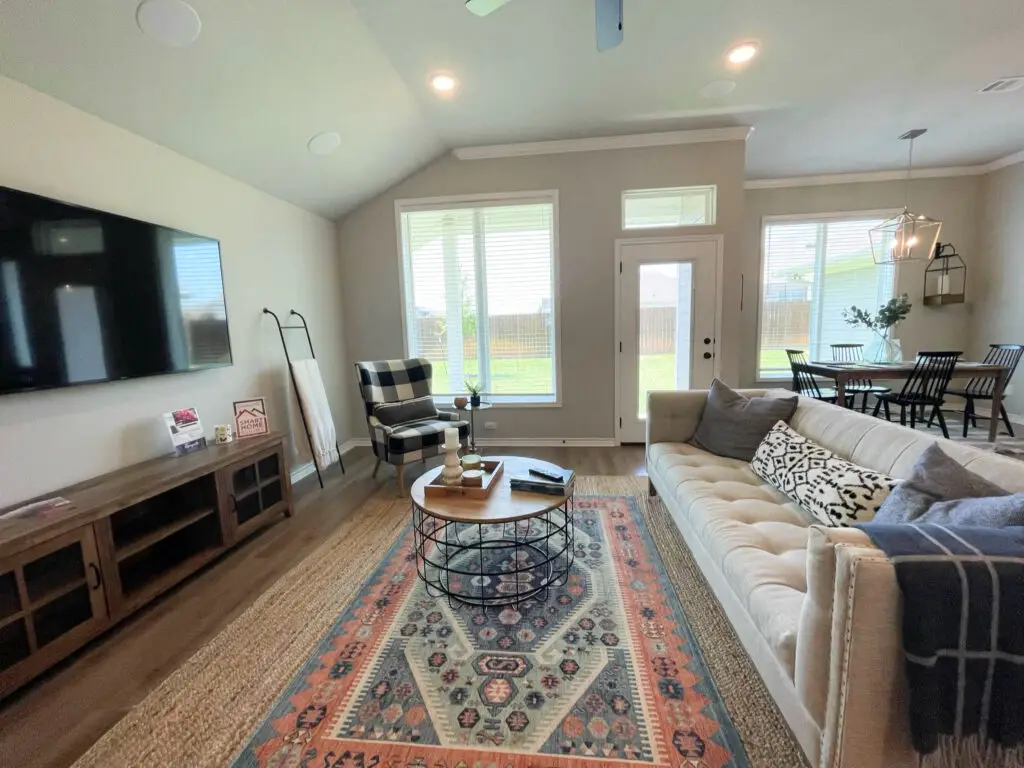
Designing a home with an open floor plan can be challenging because you know your furniture and decorations will be seen from all angles. That means you have to get a little more strategic with the pieces you pick. If you hate staring at the back of your sofa, that might not be the one for you. Or you might just need to get a good sofa table to help the space feel more aesthetic.
You will also want to ensure that each piece of furniture fits well in your design. No, that doesn’t mean going to the local furniture store and picking out a matching set. This just means you will want each piece in your open floor plan to feel intentional to create a more curated look. To do so, stick to a maximum of 2 (maybe 3 if you want to push it) furniture styles in your space.

