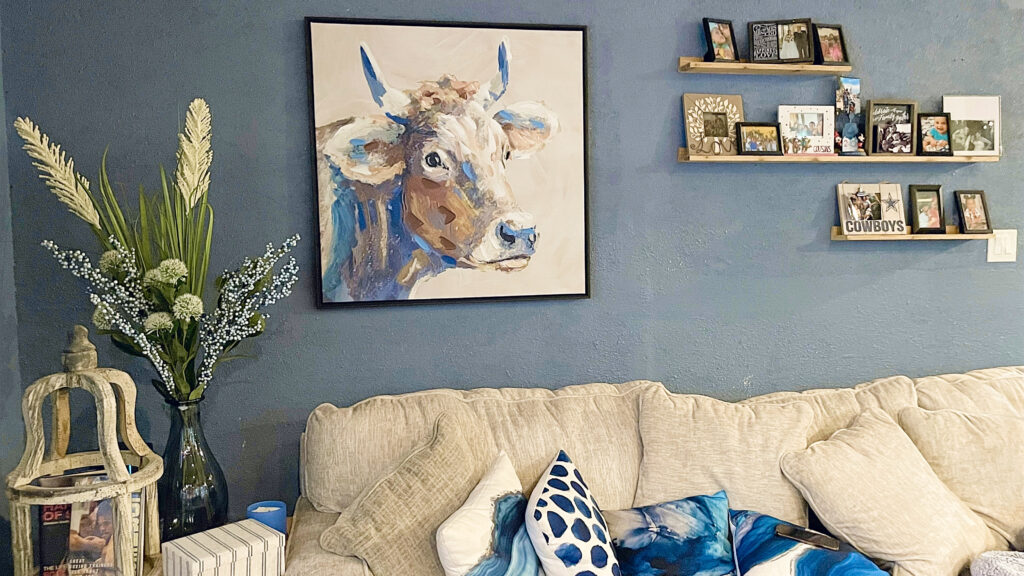I’m excited to announce that I have the honor of starting my first, full-home re-design! This past Saturday a good friend of mine asked if I could spruce up her farmhouse home. When she said “spruce,” I assumed she meant shopping for some new décor and perhaps swapping around some furniture. Come to find out, she wanted a full home overhaul! Luckily, that means you get to follow along with me as I transform her cozy, country home into the modern farmhouse of her dreams.

With three children, her family-built home has been well-loved and is in need of a bit of a refresh. We started the day by exploring her place to better understand her style and needs. Deeper than understanding what she liked and did not like, I aimed to better recognize what functioned in her home and what did not. Function for families is a necessity and I wanted to incorporate that into the updated design.
My good friend, let’s call her Kara for the sake of this article, gave me the okay to show her space but asks you all to please excuse the mess! With three rowdy boys in the home during the process, it would be nearly impossible to keep the space completely clean. With that in mind, let’s dive into it.

Kara wanted to begin in the living room. She recently purchased this beautiful sectional and loves how it works for her family. With such a large piece featured in the design, the house’s blueprint requires us to keep the layout the same. As you can see, the plethora of pillows is the perfect solution for kids who like to cuddle up on the couch and floor. I plan to keep the pillows, but it’s important to find comfy, stain-resistant options to update to.
The high, vaulted ceilings provide an enormous amount of wall space to house artwork and wall decorations. Unfortunately, her current setup doesn’t fully utilize the space to provide the grandiose potential this home holds. The height of the walls dwarfs the furniture in the room and the surrounding accent pieces do little to provide height or dimension. While shopping I hope to find larger items that can make a big statement on the large canvas.
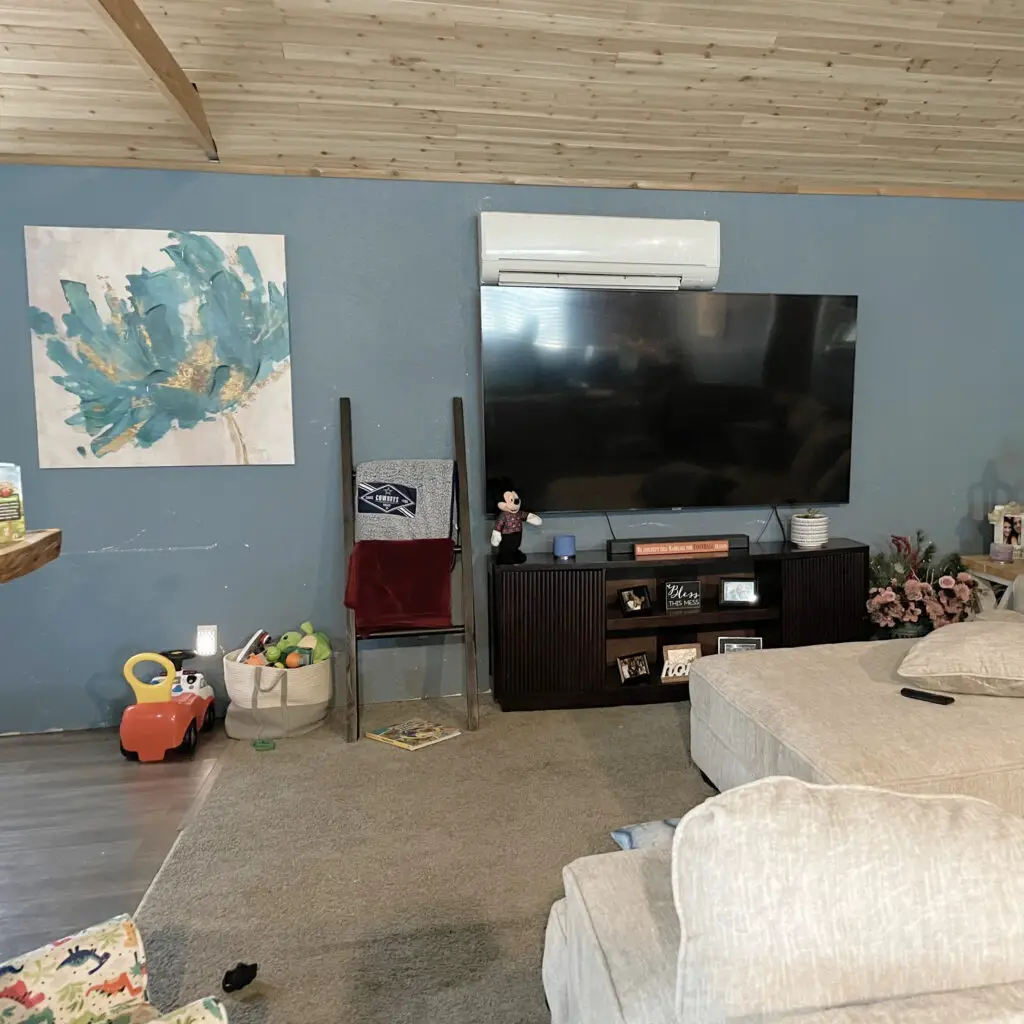
Now for the entertainment center. A standard rule in design is that your furniture piece below the television should have a minimum of 3″ on either side. As you can see, this piece is a bit to small for the space. We added a large entertainment center to the list of potential solution to disguise the air conditioning unit and better utilize the space. Next the toys, blanket rack, and wall art fall a bit short of the quirky, fun style Kara has. The vision is to revamp this area to provide better storage options for the kids and more intriguing artwork.
Overall, the room itself is in decent shape, sans the above-mentioned points. The paint on the wall needs a bit of a touch-up plus trim to match the rest of the home. It’s also missing definition and a way to tie in the colors (nothing a rug can’t solve). With a few special touches, this room can easily transform into a place worthy of many future family movie nights.
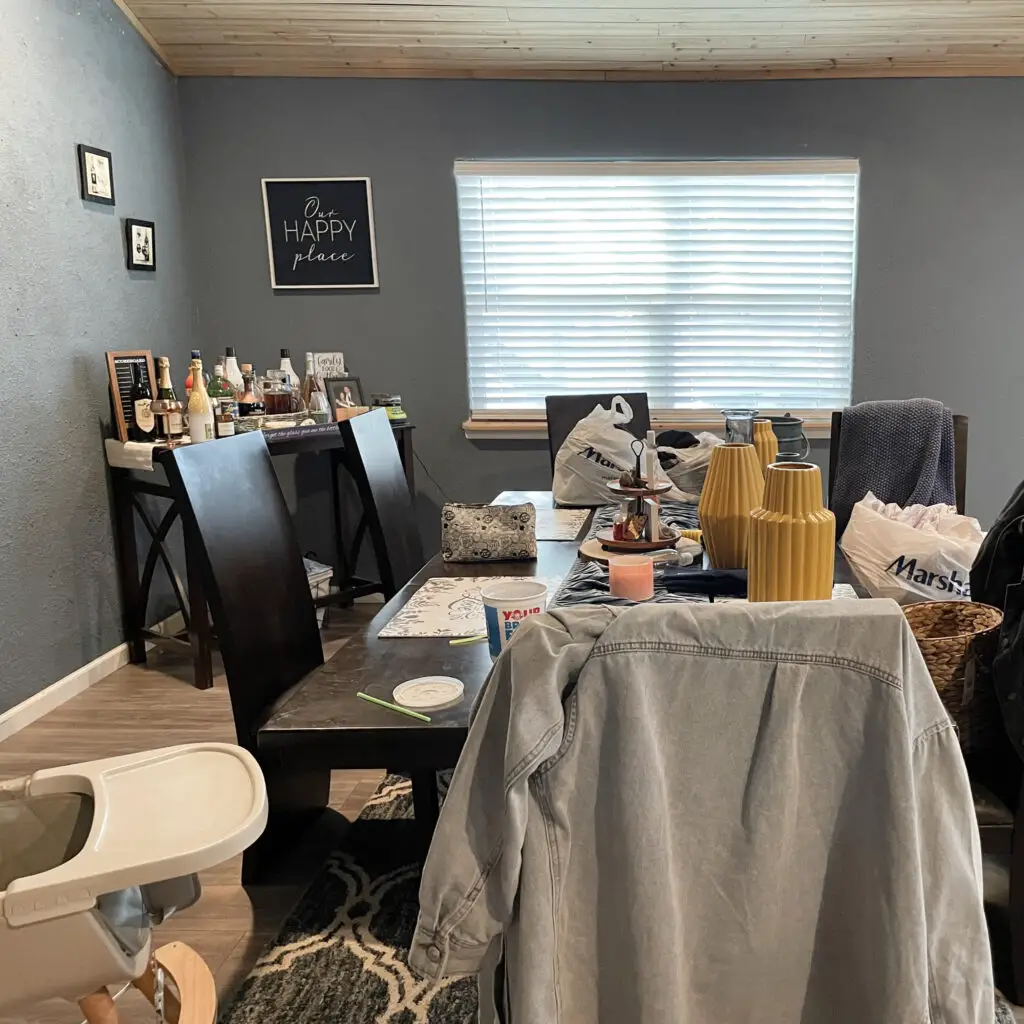
On to the dining room! Again the glorious, natural wood ceilings lose their awe as the small artwork appears lost in the room. The large table fits the space better than the art, but the undersized rug makes the furniture feel disproportionate in the space. To elevate the dining area, I envision large curtains framing the window to give the appearance of a tad more height on the shorter wall, large artwork to accentuate the tallest wall, a big and colorful rug, and a long sideboard (or two). The sideboard should provide storage and a more luxurious option for the current bar top table in the corner.
I am toying with the idea of a half board and batten wall to place behind the sideboard for added visual intrigue since the wall creates such a large, empty canvas. However, I am curious if this trend will stay long enough to justify the work. Additionally, the paint needs to be touched up here as well. To add the finishing touches, I will search for pieces to create a beautiful new table centerpiece and some large greenery to add color and dimension.
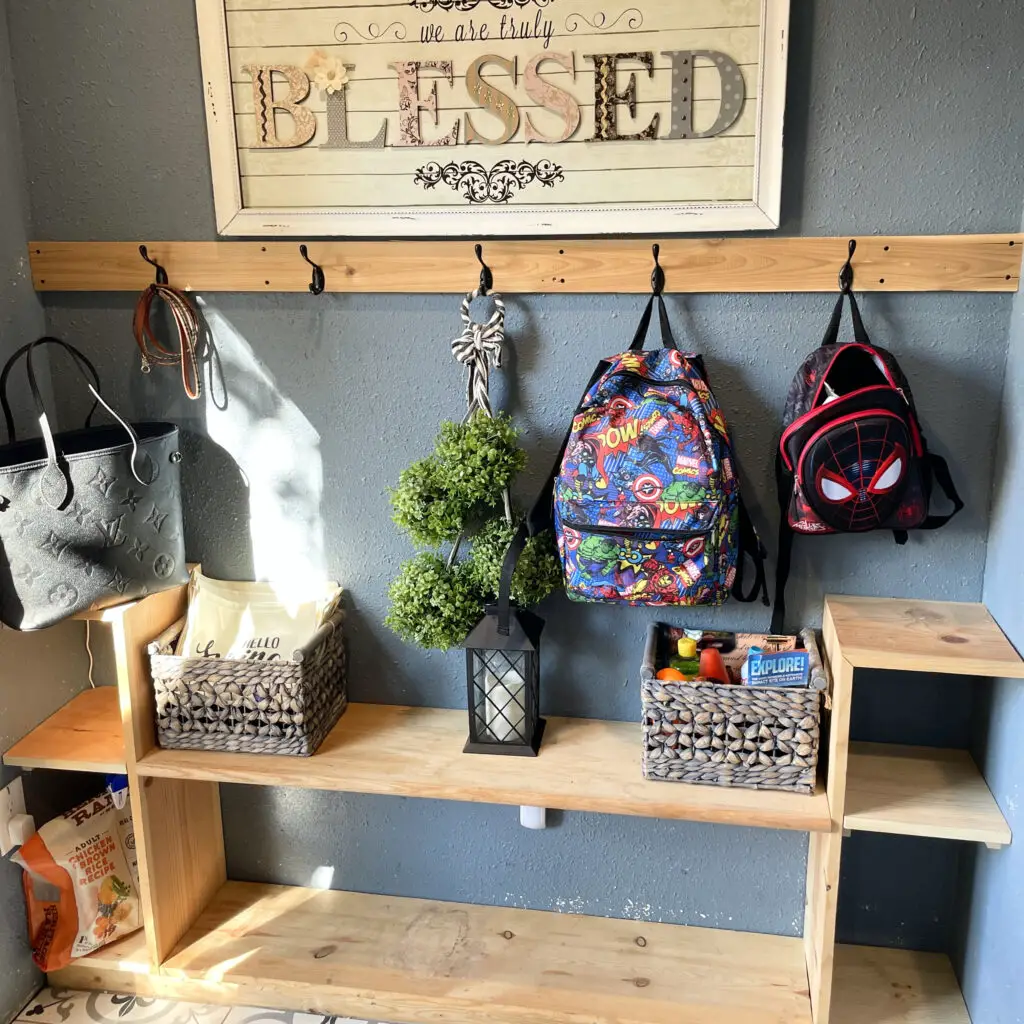
Her father built a custom bench in the entry hall for the kids to place their shoes and backpacks. The idea is strong, but the current setup looks cluttered and could use a touch more character. Placing the baskets in the cubes, adding a couple of baskets, and a smidge of re-arranging will provide a more organized look without much effort or money.
I love the natural wood look, but I think it appears a bit unfinished here. I added picking a light stain to the list to match the organic color of the wood ceiling and beams. The paint and artwork need a bit of a refresh as well, but nothing major! The beautiful tile speaks for itself and adding a neutral, warm runner will put a nice bow on the re-design.
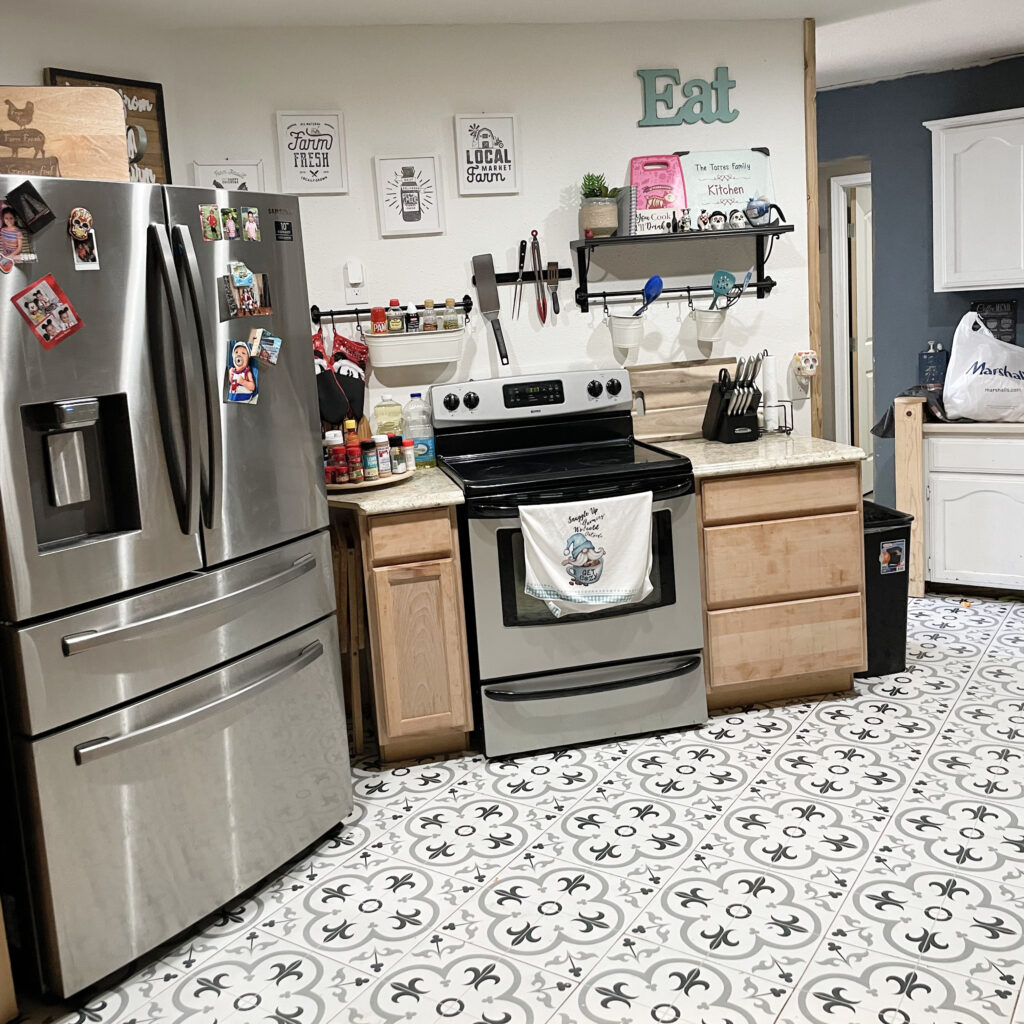
Kara and I saved the most important part for last – the kitchen! I know. I know. We have not even discussed bedrooms or bathroom yet, but she wanted to focus our initial efforts on the main areas of her home. The kitchen has the most adorable flooring which extends into the entry way. The classic wood cabinetry surrounding the oven provides a fresh surface to play with leaving the options for colored cabinetry easy and endless. The unique pieces above the stove provide some functionality, but the collage of small artwork makes the space appear busy.
The plan is to clean up the artwork, add in some additional storage organization, paint the cabinets navy or white, and give the space an overall touch-up. Nothing major on this side of the kitchen, but she eventually aims to replace the countertop with a light granite or quartz.
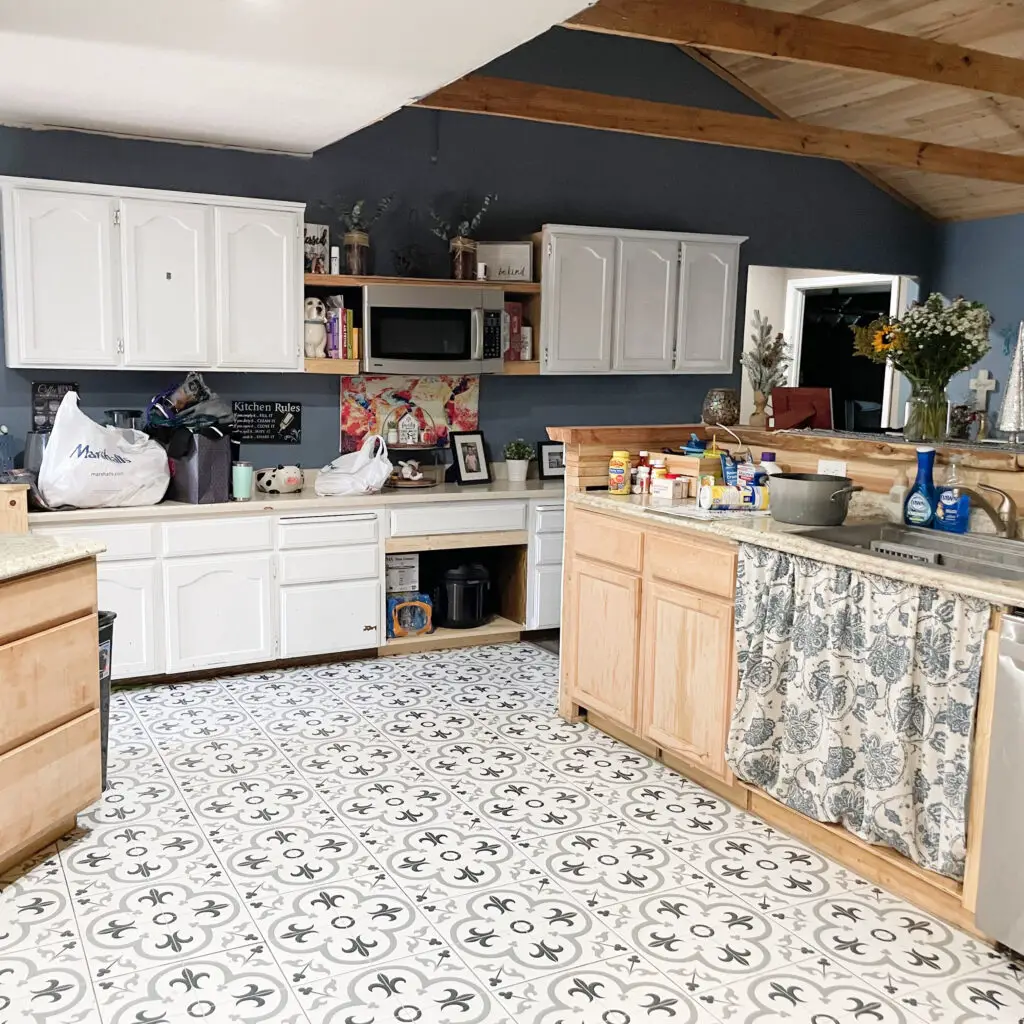
The sturdy wood cabinetry in the rest of the kitchen provides an excellent base for the updated design, but Kara would like to switch the cabinet color to a navy and white theme. To do so, we would like to lighten the blue wall, then paint the uppers white and the lowers a deep navy. Along with these changes, I will provide better storage options and decorative accents to improve the function and style.
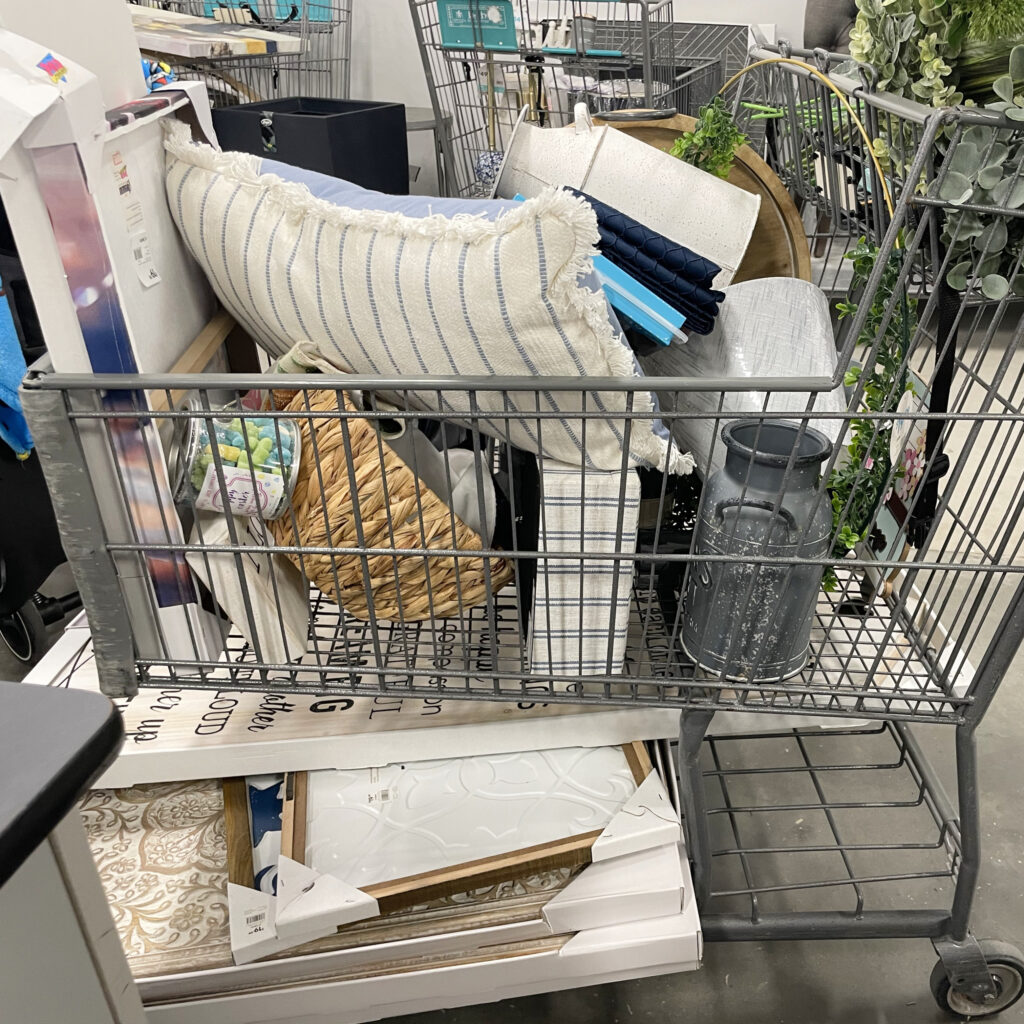
After hours of evaluating and discussing the upgrade options in her home, Kara was anxious to get started. Since we would ultimately need to hire help for some of the larger, home improvement projects, we focused on the idea of a test run. We decided to shop for statement pieces that we knew would work in the living and dining room. Since these spaces needed more of a facelift than an overhaul, it granted me the opportunity to understand her style while she tested out my design knowledge and capabilities.
We hit the stores in search of large pieces that would instantly transform the space. We spent hours sifting through aisles upon aisles of farmhouse décor, venturing into antique stores and big-box retailers alike to find the perfect pieces. After loading up the car to the brim, we decided to head back to the house to play with our finds. Stay tuned for part two, where I will share the goodies from our find and the first phase of the remodel!

