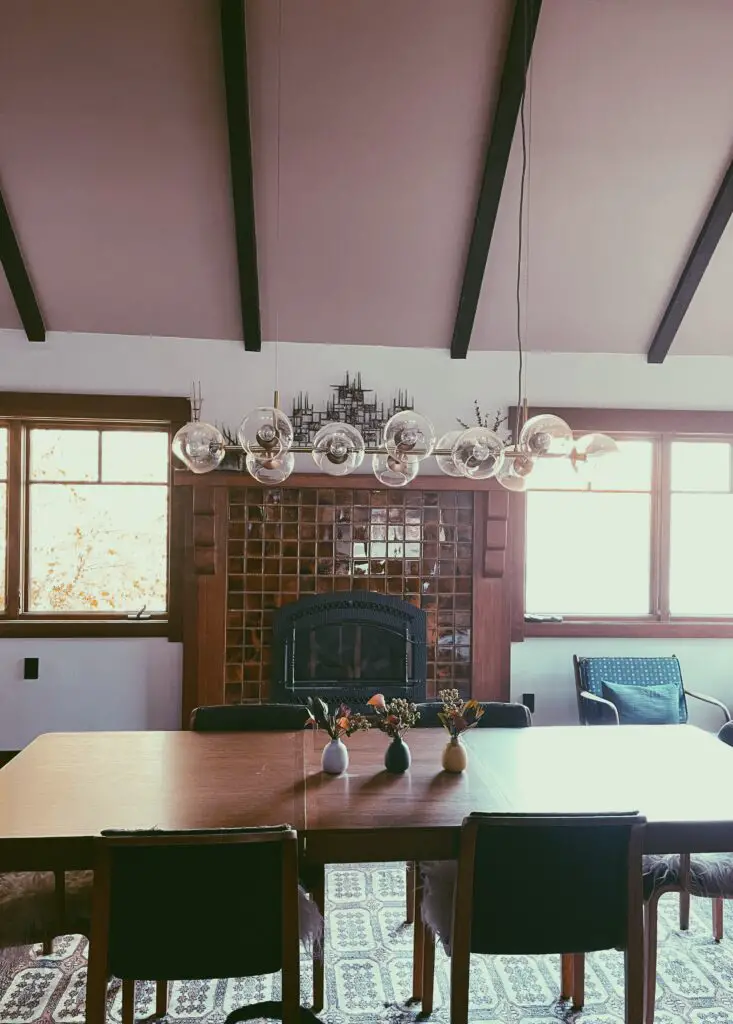Dining rooms can be tricky to design. I’ve lived in quite a few homes over my lifetime, and the dining rooms have run the gamut – from formal closed-off areas to strange spaces right next to the pantry where a table could barely fit. Many modern homes built in the open-concept style typically have a “dining area.” In contrast, many original farmhouses might have a small side dining room or possibly no dining room at all.
So, let’s take a look at some ways to troubleshoot those dining rooms that seem a little off, are too big, too small, or don’t exist at all.
A Little “Off”
Some dining rooms are just “off.” While enjoying a family meal around a dining table is ideal, many families eat on the fly, in their bedrooms, on the couch in front of the TV, or at the island or kitchen bar. So, they don’t think an actual dining room or even a dining space is all that necessary. I recently toured a home that had the oddest dining space just off the kitchen where the pantry, the microwave, and a built-in espresso maker lined the wall right next to where a dining table was conceivably supposed to go. I couldn’t understand it and wasn’t sure what type of dining table would fit. The home agent said it looked like maybe the bar was where the family ate their meals because she wasn’t sure how a dining table would fit into the space next to the pantry.
If a dining space isn’t a dining space but more of a suggestion, the first thing to add is a chandelier. A chandelier acts as an anchor to a dining room, defining it as such. Next up is to add a table that maximizes seating while still ensuring everyone can move around the table without having to squeeze by. Sometimes a smaller round table works better than rectangular or even square.

No Dining Room At All
Small farmhouses often suffer from the No Dining Room At All ailment. You can sometimes break up a living room if it’s big enough and carve out an area that becomes the “dining space.” If there is an extra room near the kitchen, you can also turn this into your dining room – define the room with a chandelier, the dining table, and add possibly a banquette table. If the only spot that you can conceive as a dining space is plopped in the middle of the kitchen, go for it. Although the table will usually become not just the dining table but a workspace for baking, crafting, homework, etc., these are sometimes the coziest dining spaces. Again try to define the area above the table with a hanging light.
The Dining Room is Too Big
While some farmhouses lack any dining room, other larger ones have seemingly overly spacious formal dining rooms. There was a time when a formal dining room was the norm, whereas today, people prefer an open floorplan where the dining room is more of a dining area. To me, an oversized formal dining room feels stuffy and too separated from the rest of the home. In this case, you might choose to put an ax to some walls. If that’s not in the cards for you, there is a way to make it feel more intimate. A sideboard and a pretty hutch can add coziness. Place an oversized funky piece of artwork on the wall. Add a more modern light fixture above the table. We lived in a home with a giant dining room, and I used simple white curtains on the windows to add lightness to the room and placed a small children’s table in the corner, which became a charming space where my kids did their artwork. Instead of just a dining area, it was a much-loved cozy space where we ate some of our meals and did crafts together.
Another option is to break up a formal dining room. Turn part of it into a small home office area. With open shelving or even large plants, you can define a new space in the corner of the room. Then move your chandelier and table if needed, and you’ve just created a small home office and cozier dining room!

What do you think? Do you have any good recommendations for troubleshooting awkward dining rooms? Share in the comments below.


