Have you been staring at your empty living room wondering what to do with it? Believe me, you are not alone. Designing a living room from scratch can be quite challenging, especially when starting with a blank slate. The hardest part is getting started.
So how do you actually get going? The first thing you want to consider before getting rid of old things or buying anything new is what layout will work best for your room & lifestyle. To help you answer these questions, I’m going to walk you through the steps of choosing a layout, 5 simple layouts & how to style each one.
Contents
How Do I Choose A Living Room Layout?
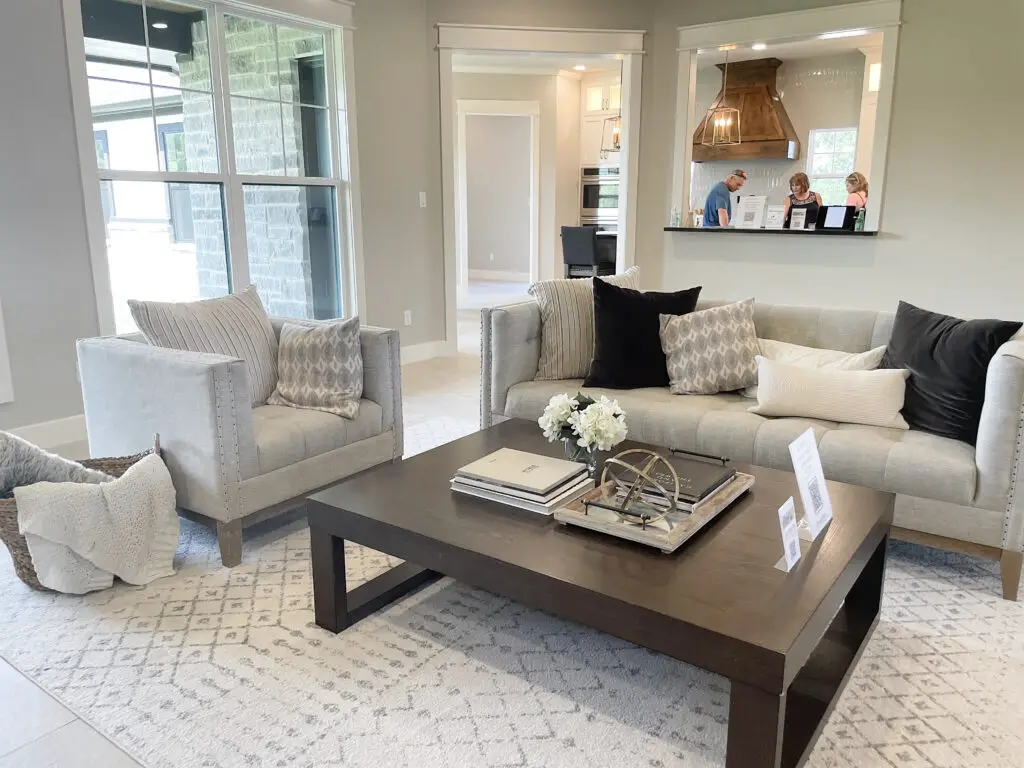
A stylish and functional layout exists as the key to curating your dream living room. The hard part is understanding what layout works best for you and your space. To help you mull that over, I’ve got 4 simple rules to follow:
- Choose a focal point. This is typically a tv stand or fireplace, but can truly be anything you’d like it to be. Regardless, find your focal point and start there.
- Position the largest furniture first. This will likely be your couch. Once you’ve established what kind of couch you want or already have on hand, then you can start building around your focal point.
- Consider traffic flow. You will want to direct your traffic flow in one particular direction by providing a clear path to and around your seating. Think of how your house best functions and where your doors are located.
- Try to avoid placing your furniture on walls. This will help with traffic flow and it will help make your home feel bigger and more luxurious. Of course, this isn’t always an option but it’s something to consider!
Now, with these rules in mind, let’s dive into 5 classic living room layouts and how to style them.
Swell & Parallel
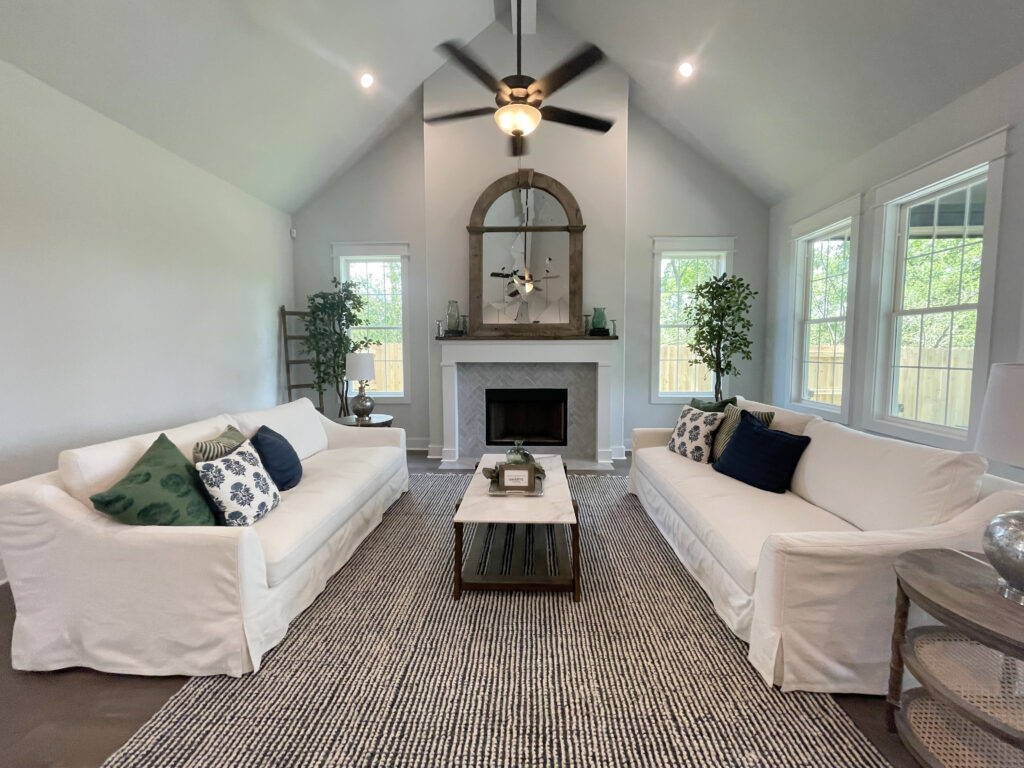
Starting off strong with one of my favorite layouts, the twin sofa setup allows for a beautiful elongated look with wonderful traffic flow. This works well if you would like to put your television and fireplace on opposite walls, want a comfortable conversation area, and/or have an elongated living room floor plan.
Symmetry is essential to this living room layout design. Ideally, you will want to match your couches as well as your side tables and center them around a coffee table. Then you’ll want to bring the symmetry up your focal point with plants, mantle decor, lamps, and other accents to create a clean, curated design.
The Sectional
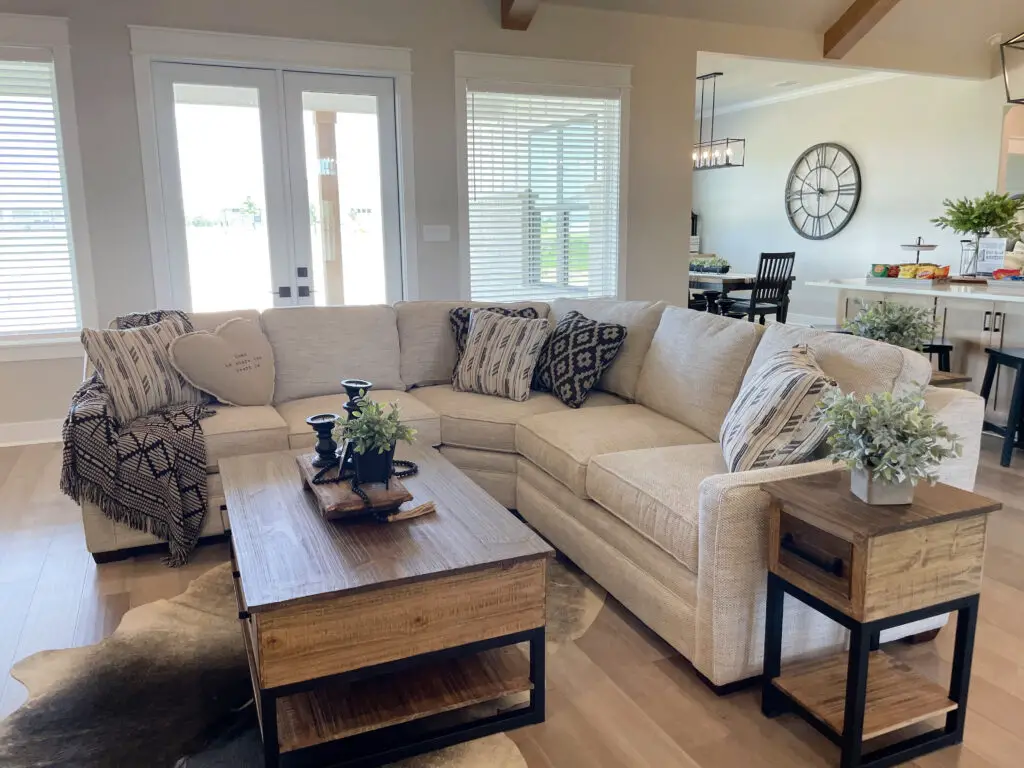
Sectionals. We all love them, but we also know they don’t work in every home. Fortunately, they are perfect in square-shaped living areas, especially in open-concept floor plans. Hello, modern farmhouse, right?
Sectionals work best for situations where you have one or two focal points. With caddy-corner focal points, a standalone sectional works best with no other seating options. This works well for a fireplace on one wall and a television on the other. If you have one focal point, you can place a couple of smaller chairs on the “open” side of the sectional to create a U-shaped nook.
Sectionals allow for very versatile design options. You can style it with a coffee table or ottoman, side tables or sofa table, and practically any throw pillow layout. Opt for either a very large traditional rug that covers the entire space around the sectional or an abstract rug that fills the inside of the L like above.
The “L” Couches
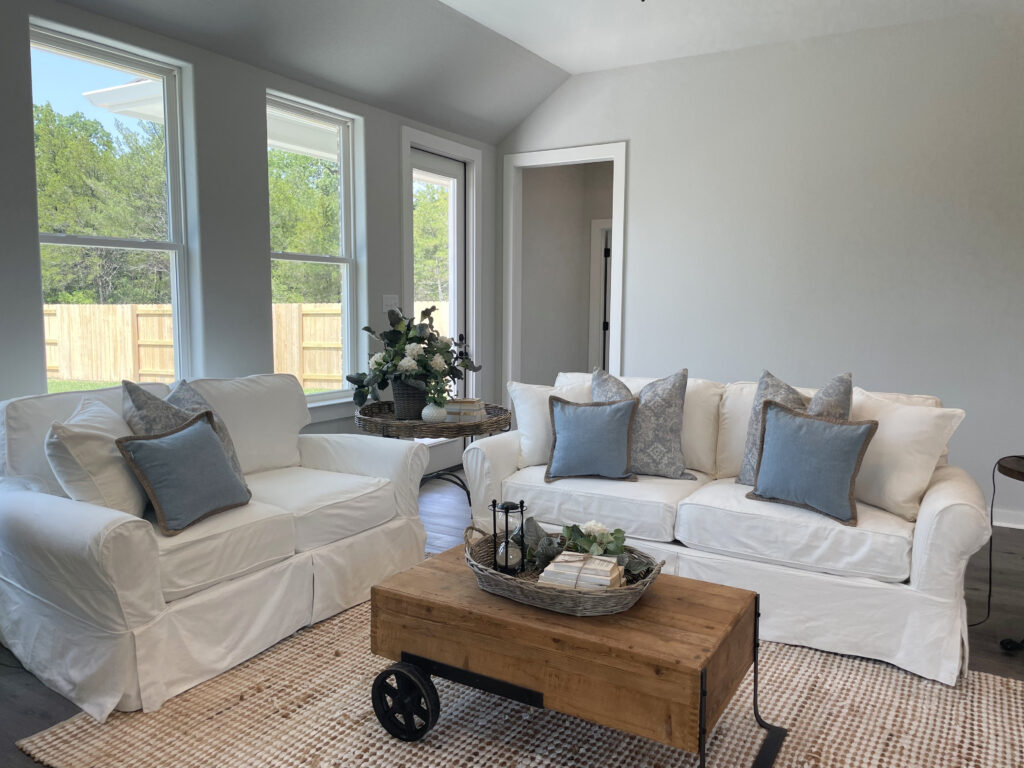
If you love the idea of a sectional but hate the rigidity of having one, the “L” shaped couch layout is perfect for you! This allows you more flexibility in how these are configured in your space and as time passes you can move things around without purchasing a new sofa (or two). This can be done with two standard sofas, two love seats, or a sofa and a love seat.
It has all of the same requirements and benefits of the sectional, but in turn, becomes more mobile. I do prefer a coffee table with this setup, but if you want an ottoman that can work too! Add in a coffee table at the intersection of the two couches and include a lamp for mood or task lighting.
I prefer throw pillows on each side of each couch, but you can create some asymmetry if you would like by perhaps going to a 3-1 setup with a throw blanket instead. If you’re struggling to choose between a coffee table or an ottoman, check out my previous blog where I break down how to style each one.
1 Couch, 2 Chairs
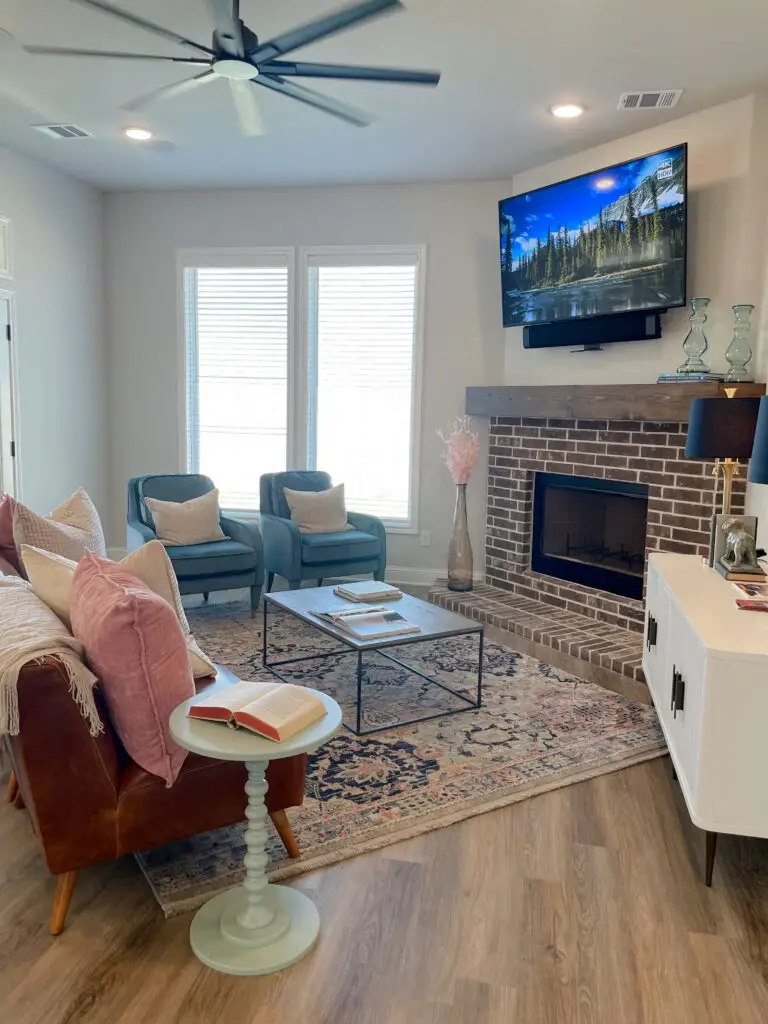
For your smaller living rooms, you will want smaller furniture pieces with plenty of space for the traffic. This is why the couch and two chairs set up works so perfectly in your tighter living room spaces. This also functions well for odd-shaped living rooms such as the one above with an angled wall.
To style, find two matching chairs that have a different style than the sofa. You can blend the colors with accent pillows, a rug, or other decorative accents. The different shapes, textures, and styles will help modernize your space for a more luxurious and stylish look versus a matching furniture set.
The Standard “U”
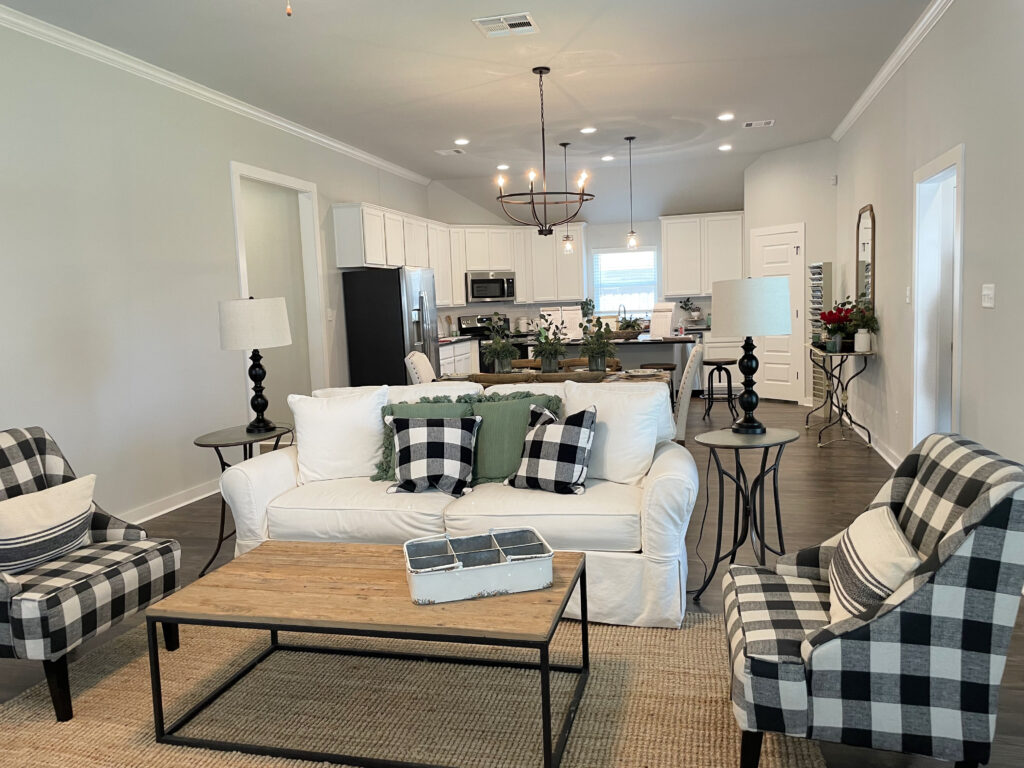
Finally, the most standardized setup is the “U” shape. Perfect for your smaller living rooms and even for a bit larger ones, this layout allows for a ton of flexibility on room size, but mostly only works with one focal point. The cozy setup has multiple points of entry for everyone to easily get up and sit down, but it also creates a cozy conversation space.
To decorate, add a coffee table and tie in the chairs to the sofa with pillows of a similar pattern or color. I recommend grabbing two chairs that match each other but don’t directly match the sofa. Include a side table on either side of the couch with task lighting or perhaps add a sofa table behind it. There is so much room to get creative with this simple living room layout!


