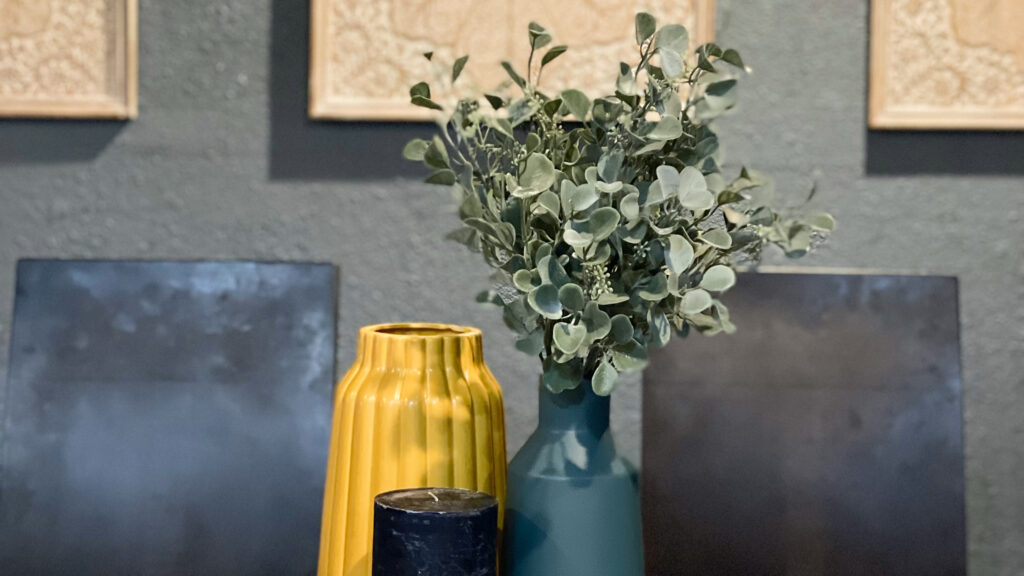I am thrilled to reveal the updates from my latest farmhouse transformation. As you read in part one, my good friend Kara let me get my hands on her stunning home. We kickstarted our journey with a little trial period and I’m pleased to say she was ecstatic with the results and is excited to schedule time for the next layer of updates. In the meantime, I’m excited to share our updates with you!
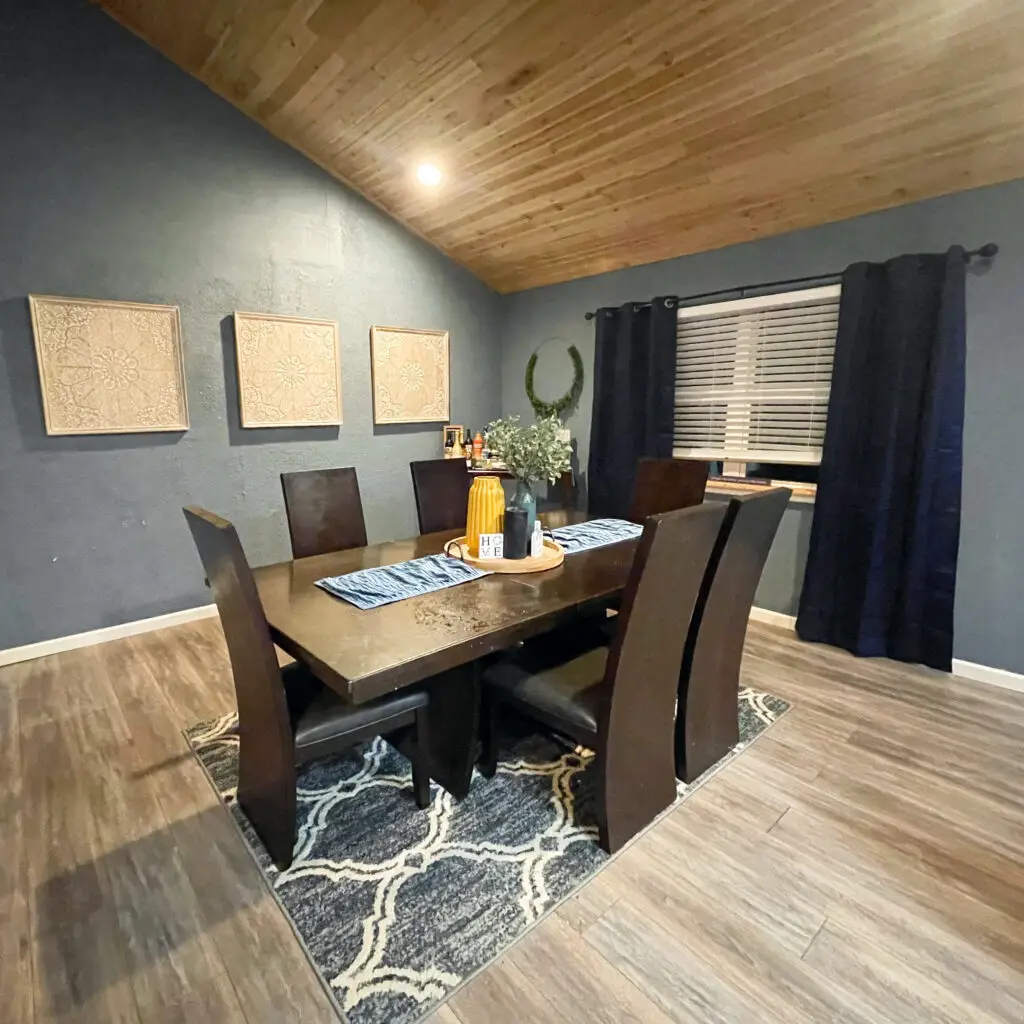
May I present to you, the updated dining room! I added rich, navy blue curtains to break up the monotone blue walls. The curtains we found were not tall enough to execute the luxurious look we were aiming for, but Kara wanted to at least have something there until we can find exactly what we are looking for. Generally, you should hang curtains about 4-6″ from the ceiling to create the illusion of a larger window and taller walls. They should drape far enough outside the window to just slightly kiss the edges of the frame. For an added touch, double up the curtain panels on either side for a more luxurious look.
We added large, white-washed wood artwork to the tallest wall and hung them just higher than the backs of the chairs. We are still discussing adding a half board and batten wall beneath the art, but the primary focus is finding a lengthy sideboard piece to ground the artwork and provide additional storage. The space still needs a larger rug and more greenery, but the transformation from a cluttered catch-all room to a lavish dining room is well underway.
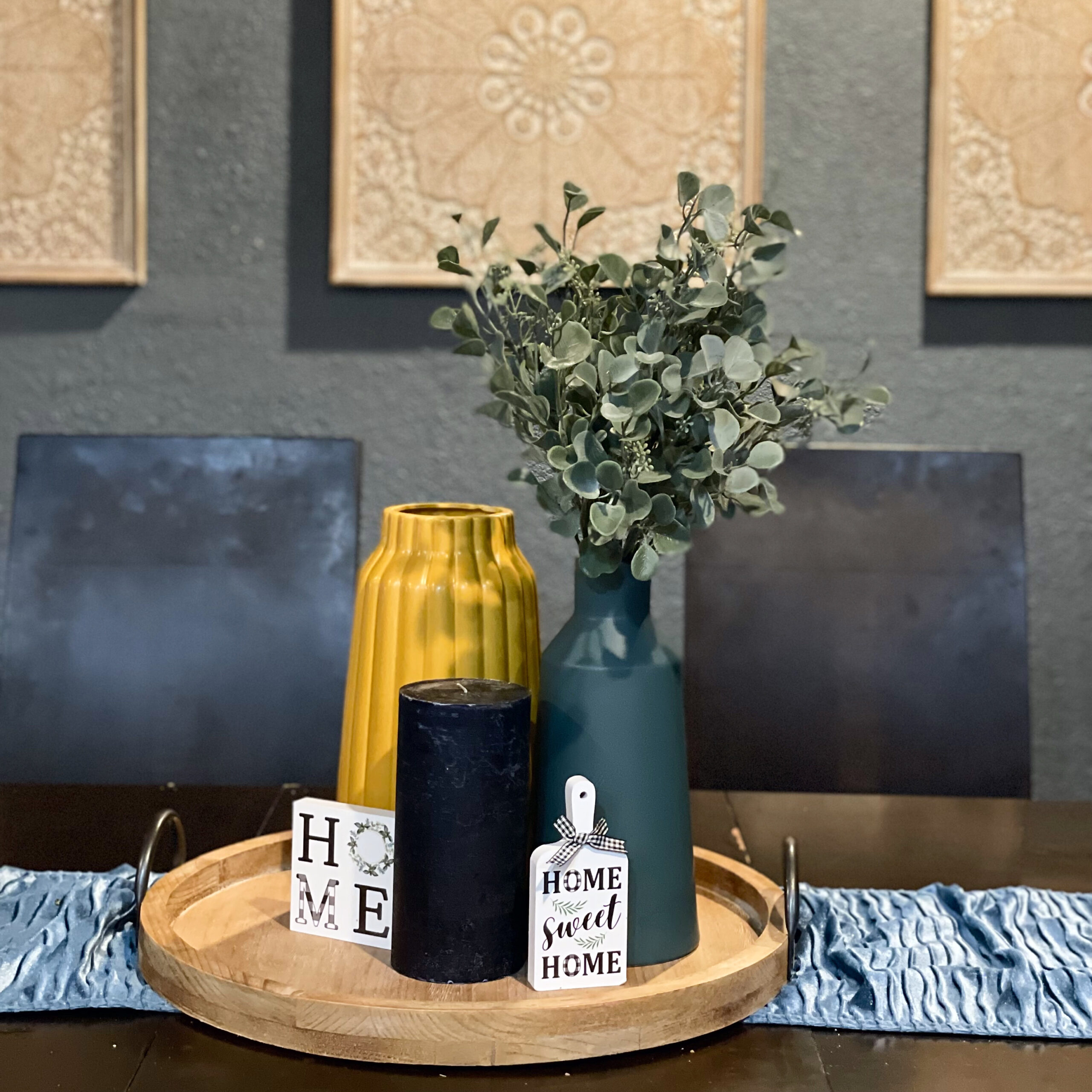
One of my absolute favorite parts of the dining room is this gorgeous centerpiece. The rich blue candle combined with the warm teal vase and greenery complemented by a pop of yellow makes for an eye-catching decoration. The artfully crafted wooden tray with industrial steel handles gives the sleek modern vases a touch of farmhouse. The muted background artwork’s quiet tone allows this show-stopping piece to speak for itself.
The table runner was not updated and the table is either being replaced or stained to help complete the look. I want the table and runner to have a bit more of an earthy feel, with warm undertones to add natural elements to the space. Additionally, the finish is wearing off and the table shows nicks and adorable fingerprints from little ones. The next table, or version of this one, will have a more matte or raw finish which will do better at hiding minor imperfections.
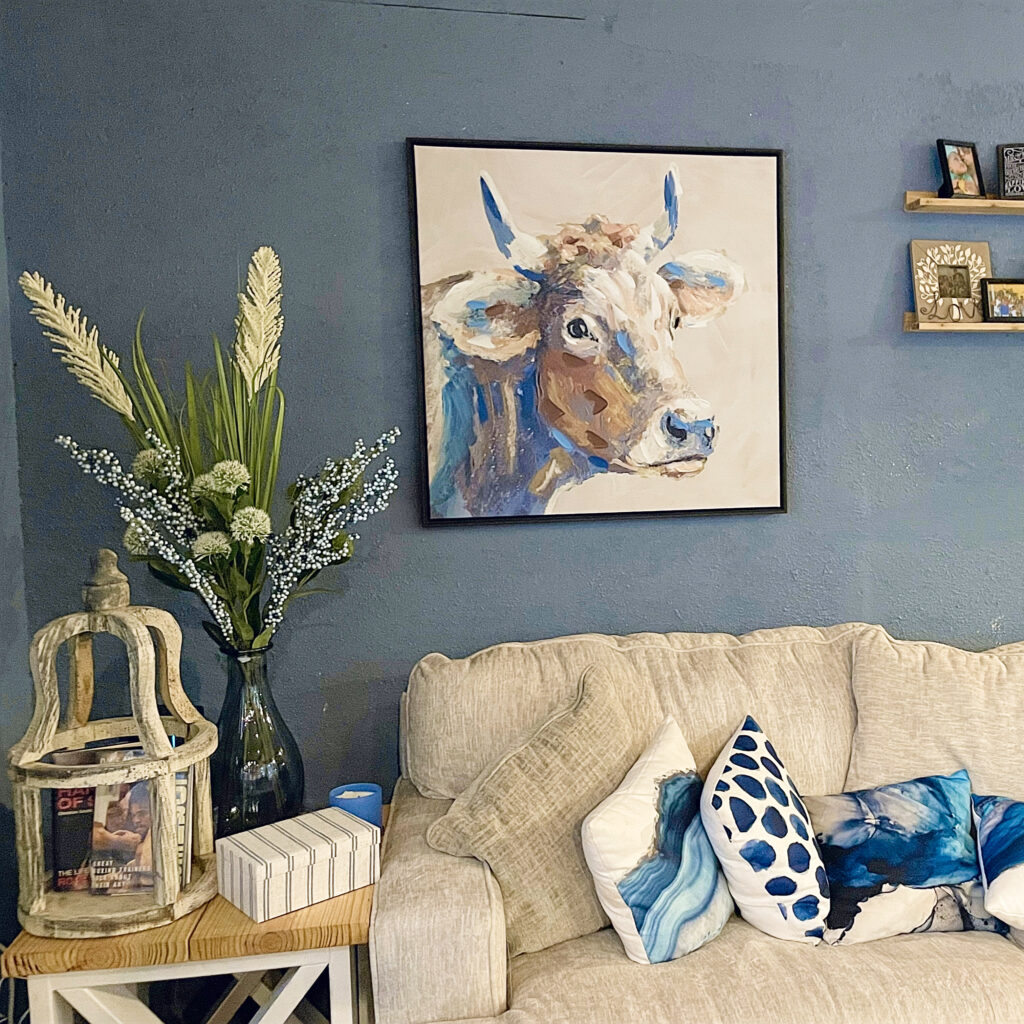
We relocated this stunning cow painting from the dining room into the living room. The rich colors artfully tie together the space while filling up the empty wall and adding a focal point. We created height within the space with a blue glass vase filled full of tall, greenery stalks. The weathered antique piece next to the sleek, striped storage box adds a touch of modernity to accent the rustic elements. Plus, the box provides a great space to store knick-knacks and remotes.
The paint needs retouching and we are scouring Etsy along with other places for pillow covers for fresh colors and varying textures. Currently, the blue and white pillows will suffice, but they need a bit more warmth to make the living room a cozy oasis for the busy mom and her kids.
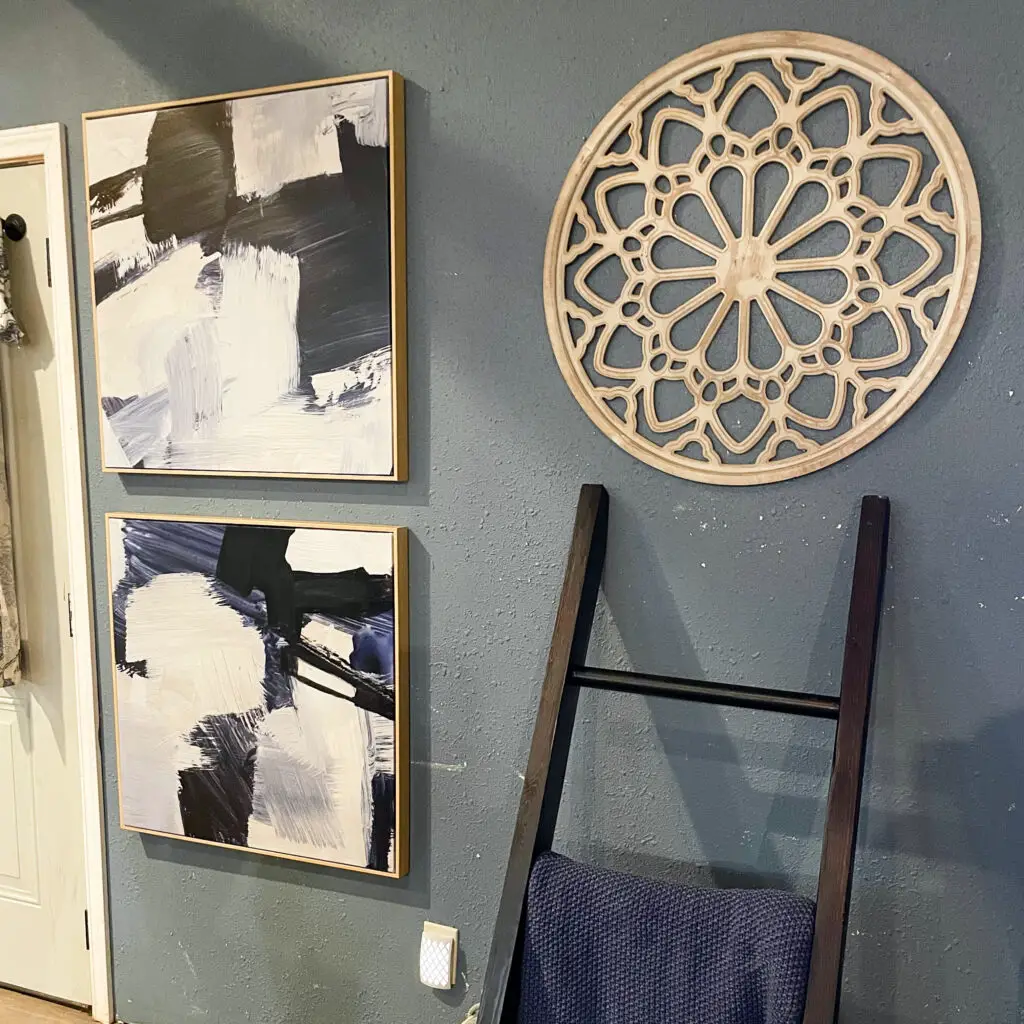
We added two stunning paintings with different hues of blue, grey, white, and black to the side of the entertainment center. The large frames make a huge impact in the space and disrupt the overwhelming blue paint on the wall. The sleek modern frames combined with the rustic, wood wall circle scream elevated modern farmhouse.
Kara already owned a handmade blanket ladder and we found a soft, textured throw to add to it. This way the kiddos can cuddle up in the blankets for movie night and return them during the day to provide character to the space. Once again, this wall will need a little retouching once we decide on paint and then we will add back the trim to the base of the wall to match the rest of the home.
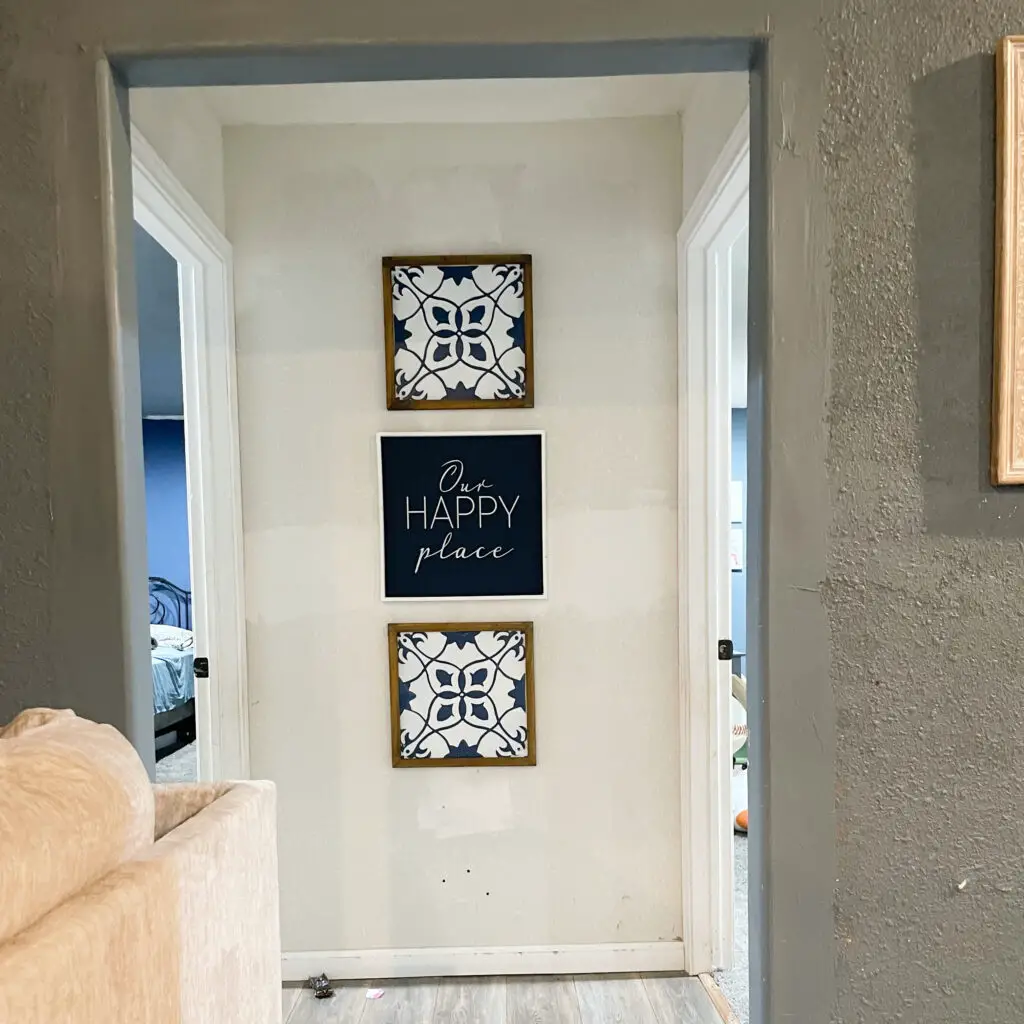
Kara originally had the blue “Our Happy Place” sign, but while shopping we discovered these super fun squares that fit perfectly together in this peek-a-boo hallway niche. The unfinished wall behind needs a bit of a loving touch, but we plan to create an eye-catching space in between the living and dining room. We initially planned to wallpaper the section and hang a long mirror, but now we are discussing painting the wall a fun color or placing a less busy wallpaper behind the art.
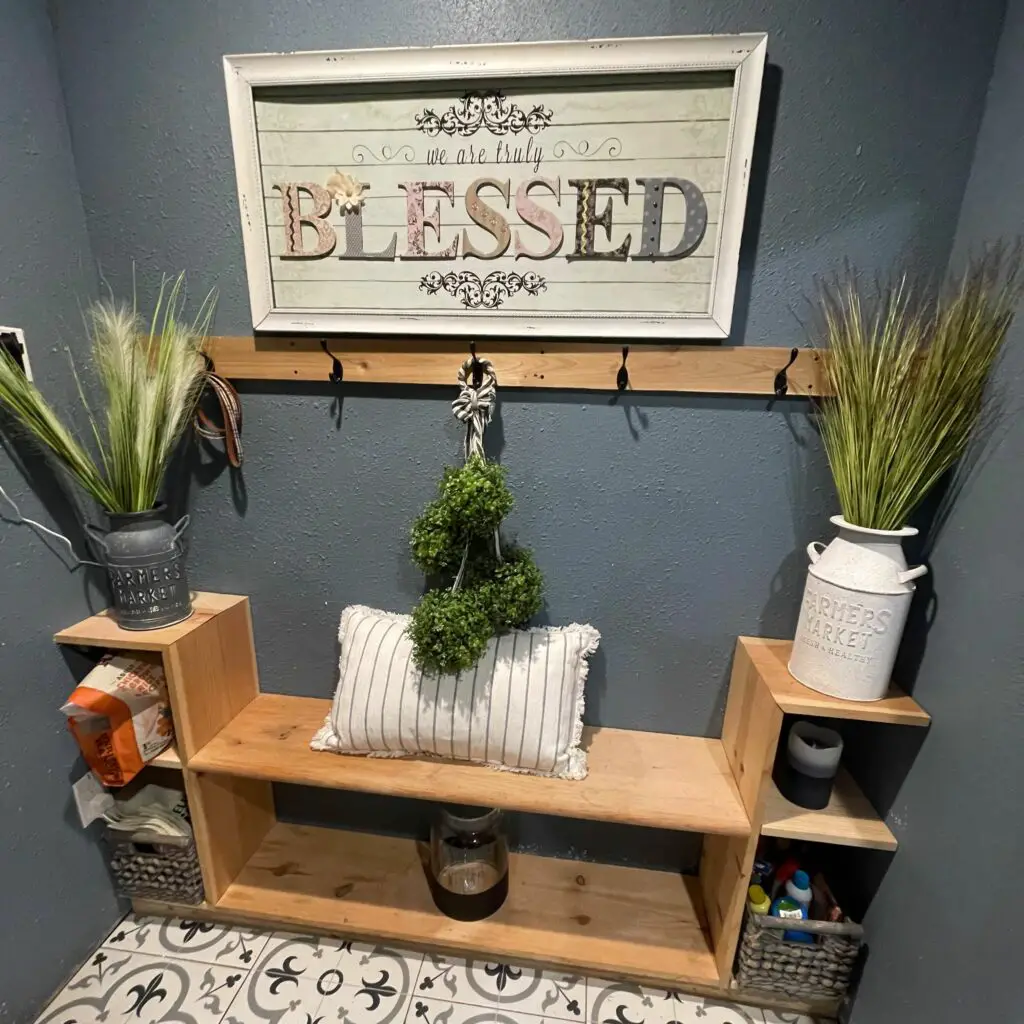
I got a bit carried away with shopping and decided to spruce up a couple more nooks in the house. We took the kids’ backpacks to their rooms and de-cluttered the bench a smidge. The grey wicker boxes moved to the bottom cubbies and I added a couple of decoration pieces such as the glass jar, the candle, and the pillow. The two farmers market tins were a great find from At Home and we filled them with grassy greens to add in some natural elements. Eventually, I plan to stain the piece and add in more optimal storage boxes or baskets.
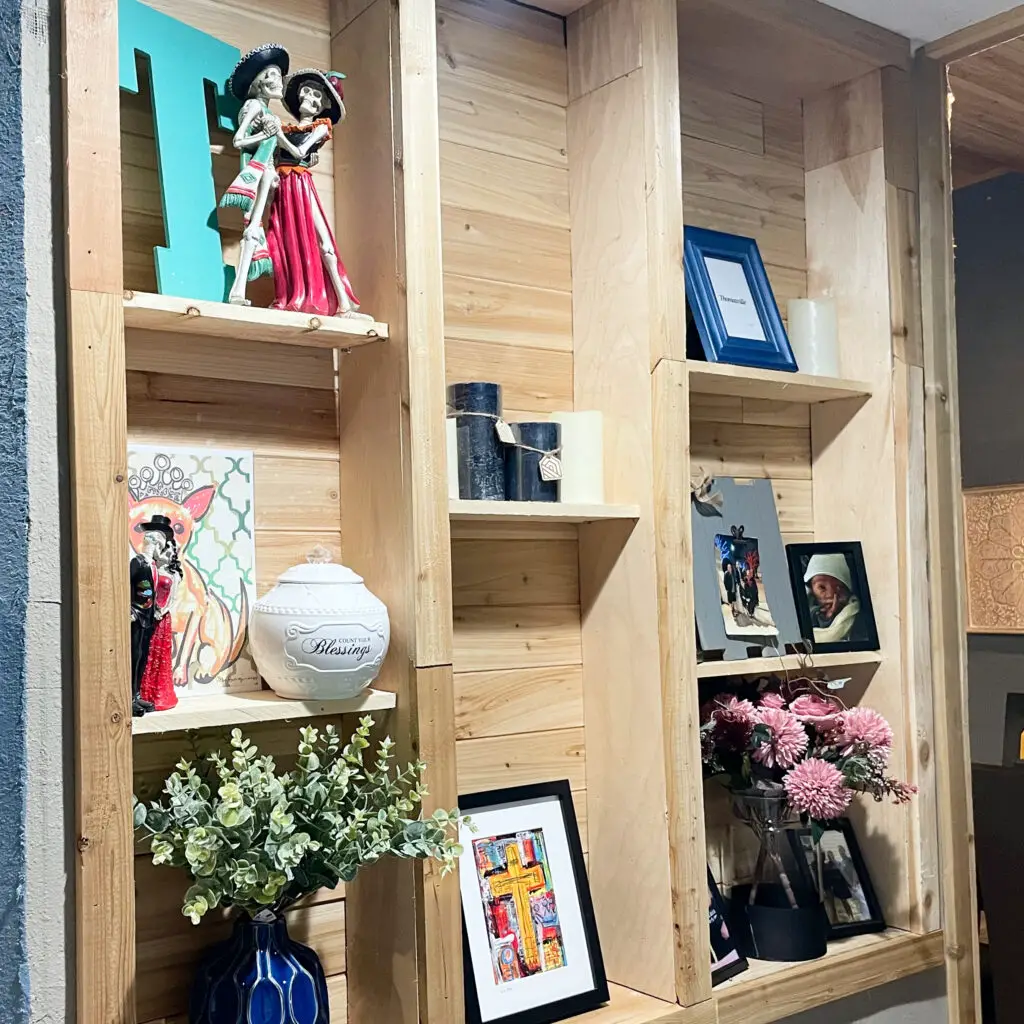
Lastly, we added a touch of color to her custom built-ins. A family member created this special piece in her home and therefore she wanted to use this space to celebrate family. We took some personal items, family photos, and vases filled with greenery and fashioned them into a unique feature wall near the entry of her home. The shelving could use a bit more shaping, but it’s off to a great start. We also debated back and forth on finishing it with a light stain, but that is still to be determined!
As you can see, there is still a ton of work to do in this home, but the potential is endless. I’m excited for you all to follow along on this journey with me! Stay tuned for more updates on the renovation and watch as we transform her fixer upper into the modern farmhouse of her dreams.

